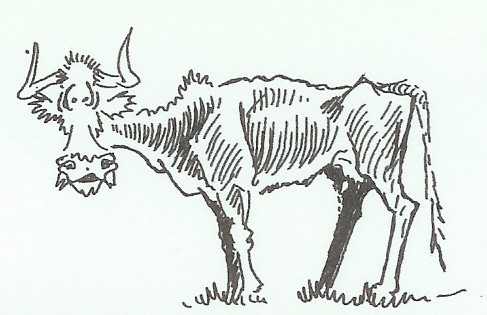Welcome to my 3rd posting on Bent's Fort. Enjoy!
Remember you can click on the pictures for a larger view.
The Warehouse(click to read a larger view)

The powder storage room.

When Bent destroyed the fort he placed powder kegs around in various places and set fire to the fort. The ceiling in each room was made entirely of wood with grass straw above that as insulation and then a layer of adobe mud. So it would have burned pretty good. When the fire touched off the black powder it would have done a lot of damage to the structure.

This shot was taken looking down the warehouse side of the fort.

The bottom floor of the north side of the fort is where the warehouse room are located.

Inside of a storage room.
.
In the center of the court yard was the hide press. This is where they compacted the hides into bundles to be ready for transport back east.

The "bank vault" where the hides were stored. Notice how the bundles are labled. The fort was also know as Fort William after William Bent.
The Well Room
(click to read a larger view)
 The hand pump for the well is located about 5 feet below ground level.
The hand pump for the well is located about 5 feet below ground level. The Laborer's Quarters(click to read a larger view)
The Laborer's Quarters(click to read a larger view) 
The laborer's quarters are located in the corner and the right side of this pictures.

These rooms were all interconnected.
 The Doctors Quarters (click to read a larger view)
The Doctors Quarters (click to read a larger view)
 The Living Quarters(click to read a larger view)
The Living Quarters(click to read a larger view)

The living quarters were above the warehouse storage rooms.

Looking down the side of the living quarters.

Another view of the warehouse and living quarters side of the fort.

Notice how they used a hollowed out tree for the rain spout down the side of the adobe.
 See the 4th posting below.
See the 4th posting below.

 Sierra Cummings & Kristen Odom
Sierra Cummings & Kristen Odom On Board the aircraft carier USS Lexington. Pictured (l-r) Becca Johnson, Corbin Riley, Cari-Anna Breedlove, Sierra Cummings, Kristen Odom, Zachary Odom, Chance Castillo, Dustin Thomas, Jared Warrick.
On Board the aircraft carier USS Lexington. Pictured (l-r) Becca Johnson, Corbin Riley, Cari-Anna Breedlove, Sierra Cummings, Kristen Odom, Zachary Odom, Chance Castillo, Dustin Thomas, Jared Warrick.
 Getting some "bunk time" on the USS Lexington.
Getting some "bunk time" on the USS Lexington. A sharp looking group of young people.
A sharp looking group of young people. Kristen earned her Loan Star Degree. Jeff Sherman, our Ag Teacher, does a wonderful job.
Kristen earned her Loan Star Degree. Jeff Sherman, our Ag Teacher, does a wonderful job. Captin Kristen.
Captin Kristen. Hard to believe it time to start aquireing show animals. Kristen has already bought 2 goats.
Hard to believe it time to start aquireing show animals. Kristen has already bought 2 goats.


















































